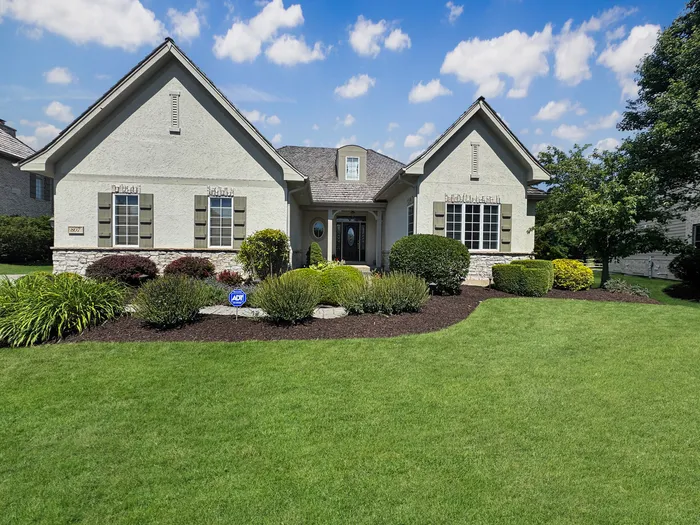- Status Sold
- Sale Price $535,000
- Bed 3 Beds
- Bath 3.1 Baths
- Location Lake Villa

Exclusively listed by Baird & Warner
This stunning custom Ranch home offers over 5,000 square feet of beautifully designed living space, ideally located on a cul-de-sac and within the highly sought-after Wedgewood subdivision and Lakes High School district. Thoughtfully maintained and move-in ready, the home features an open floor plan with soaring 9 and 10 foot ceilings, along with a convenient first floor laundry room. The elegant living room showcases a stone fireplace and recessed tray ceiling, creating a warm and inviting atmosphere. The chef's kitchen includes hardwood floors, a center island, double oven, pantry, and a breakfast nook, seamlessly connected to a spacious formal dining room. The luxurious primary suite offers two walk-in closets and a private bath with dual sinks, a separate shower, and a whirlpool tub. The finished basement was freshly painted (June 2025), and equipped with a Humidex indoor humidity control system, basement provides incredible versatility with a large recreation room, office, fourth bedroom, full bath with a steam shower, and ample storage. Additional highlights include stamped concrete driveway and patio, two attached garages, one single car and one two car, a three season room overlooking the backyard, and recent updates: New cedar shake roof, gutters, and downspouts (2018), New furnace and water heater (2023), and a New ejector pump and sump pump (2025). This home has been lovingly cared for and offers a combination of space and comfort.
General Info
- List Price $549,000
- Sale Price $535,000
- Bed 3 Beds
- Bath 3.1 Baths
- Taxes $15,713
- Market Time 94 days
- Year Built 2005
- Square Feet 2614
- Assessments $875
- Assessments Include Other
- Source MRED as distributed by MLS GRID
Rooms
- Total Rooms 11
- Bedrooms 3 Beds
- Bathrooms 3.1 Baths
- Living Room 28X15
- Family Room 38X20
- Dining Room 16X11
- Kitchen 16X13
Features
- Heat Gas, Forced Air
- Air Conditioning Central Air
- Appliances Oven-Double, Microwave, Dishwasher, Refrigerator, Washer, Dryer, Disposal, Cooktop
- Parking Garage
- Age 16-20 Years
- Style Ranch
- Exterior Cedar,Stucco,Stone
Based on information submitted to the MLS GRID as of 12/6/2025 10:02 PM. All data is obtained from various sources and may not have been verified by broker or MLS GRID. Supplied Open House Information is subject to change without notice. All information should be independently reviewed and verified for accuracy. Properties may or may not be listed by the office/agent presenting the information.


