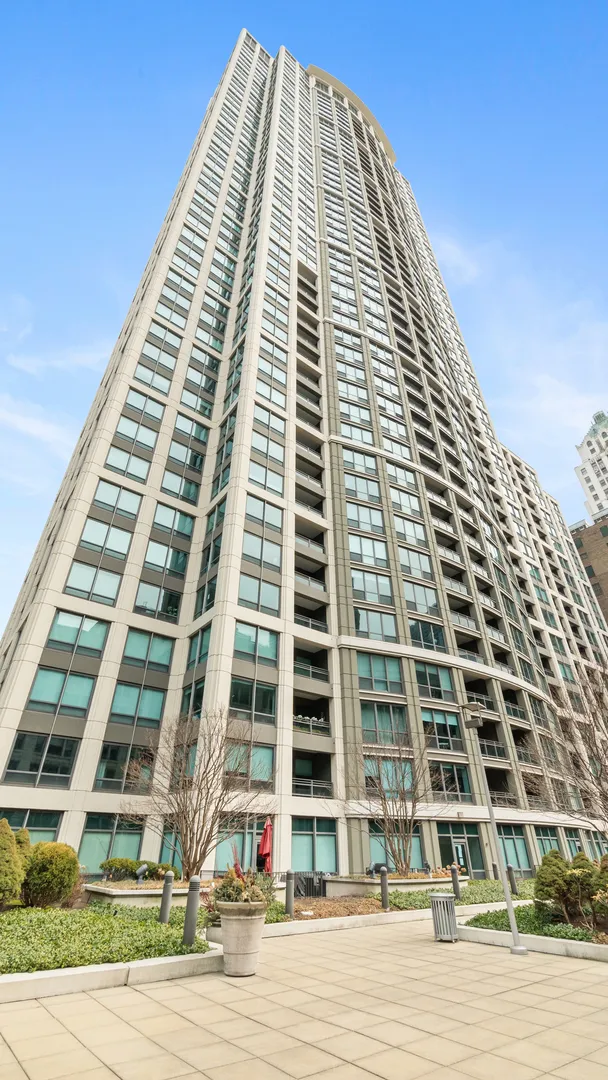- Status Active
- Price $365,000
- Bed 1 Bed
- Bath 1.1 Baths
- Location The Loop
This spacious 1-bedroom, 1.1-bathroom condo sits high on the 27th floor of one of Chicago's most luxurious and coveted residential buildings, offering breathtaking skyline views through floor-to-ceiling windows. Step inside to an abundance of natural light that fills the freshly painted home, highlighting quality hardwood floors and sophisticated finishes throughout. The open living and dining area leads to a private, recessed balcony-perfect for relaxing or entertaining. A beautifully kitchen features sleek stainless steel appliances and granite countertops, while a grand primary suite offers a generous walk-in closet and a spa-like en-suite bathroom. Custom blinds and closet organization systems enhance storage and style throughout the residence. Additional highlights include an entry foyer with a large coat closet, a powder room, and in-unit laundry. One deeded garage parking space is available for an additional 35K. Extremely well-managed, The Heritage provides residents with world-class amenities, including: a private fitness center, indoor pool and whirlpool, steam sauna, a party and conference room, dog run, 24-hour door staff, on-site dry cleaners and building management, a receiving room, bike and resident storage, and direct access to the Pedway. The building also boasts THREE outdoor terraces, including a spacious sundeck and a rooftop terrace on the 28th floor-the perfect spot to watch Chicago fireworks. With an unbeatable location in the heart of the city, Unit 2710 at The Heritage offers convenience, luxury, and spectacular views-all within mere walking distance of the lakefront, Millennium Park, the Cultural Center, renowned restaurants, theaters, museums, shopping, the symphony, transportation, and more. Don't miss the chance to call this extraordinary home yours!
General Info
- Price $365,000
- Bed 1 Bed
- Bath 1.1 Baths
- Taxes $10,032
- Market Time 51 days
- Year Built 2005
- Square Feet Not provided
- Assessments $645
- Assessments Include Heat, Water, Gas, Common Insurance, Doorman, TV/Cable, Exercise Facilities, Pool, Exterior Maintenance, Scavenger
- Listed by Vesta Preferred LLC
- Source MRED as distributed by MLS GRID
Rooms
- Total Rooms 4
- Bedrooms 1 Bed
- Bathrooms 1.1 Baths
- Living Room 21X15
- Dining Room COMBO
- Kitchen 10X9
Features
- Heat Electric
- Air Conditioning Central Air
- Appliances Oven/Range, Microwave, Dishwasher, Refrigerator, Washer, Dryer, Disposal
- Parking Garage
- Age 16-20 Years
- Exterior Glass,Limestone
- Exposure W (West)
Based on information submitted to the MLS GRID as of 5/21/2025 10:02 PM. All data is obtained from various sources and may not have been verified by broker or MLS GRID. Supplied Open House Information is subject to change without notice. All information should be independently reviewed and verified for accuracy. Properties may or may not be listed by the office/agent presenting the information.
Mortgage Calculator
- List Price{{ formatCurrency(listPrice) }}
- Taxes{{ formatCurrency(propertyTaxes) }}
- Assessments{{ formatCurrency(assessments) }}
- List Price
- Taxes
- Assessments
Estimated Monthly Payment
{{ formatCurrency(monthlyTotal) }} / month
- Principal & Interest{{ formatCurrency(monthlyPrincipal) }}
- Taxes{{ formatCurrency(monthlyTaxes) }}
- Assessments{{ formatCurrency(monthlyAssessments) }}
All calculations are estimates for informational purposes only. Actual amounts may vary. Current rates provided by Rate.com



























































