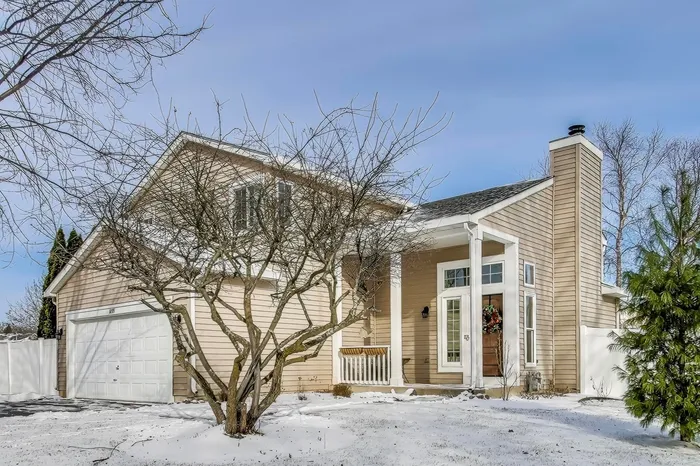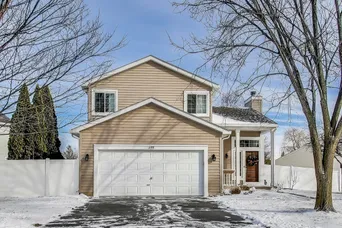- Status Sold
- Sale Price $360,000
- Bed 3 Beds
- Bath 2.1 Baths
- Location Warren

Exclusively listed by Baird & Warner
Move-in ready! Located in the Gurnee School District. The newer kitchen features granite countertops and stainless steel appliances. The living room boasts soaring ceilings and a brick fireplace. Step outside to a spacious yard with a large patio, surrounded by a brand-new, maintenance-free vinyl fence. The recently finished basement includes a recreation room, perfect for entertaining. Upstairs, you'll find new flooring throughout, including the primary bedroom with its vaulted ceiling, walk-in closet, and private en-suite bathroom. Don't miss this gem!
General Info
- List Price $375,000
- Sale Price $360,000
- Bed 3 Beds
- Bath 2.1 Baths
- Taxes $10,247
- Market Time 4 days
- Year Built 1994
- Square Feet 1858
- Assessments $120
- Assessments Include Other
- Source MRED as distributed by MLS GRID
Rooms
- Total Rooms 7
- Bedrooms 3 Beds
- Bathrooms 2.1 Baths
- Living Room 15X14
- Dining Room 12X9
- Kitchen 12X12
Features
- Heat Gas, Forced Air
- Air Conditioning Central Air
- Appliances Oven/Range, Microwave, Dishwasher, Refrigerator, Disposal, All Stainless Steel Kitchen Appliances
- Amenities Park/Playground, Curbs/Gutters, Sidewalks, Street Lights, Street Paved
- Parking Garage
- Age 31-40 Years
- Exterior Vinyl Siding
Based on information submitted to the MLS GRID as of 1/2/2026 4:02 PM. All data is obtained from various sources and may not have been verified by broker or MLS GRID. Supplied Open House Information is subject to change without notice. All information should be independently reviewed and verified for accuracy. Properties may or may not be listed by the office/agent presenting the information.

























































