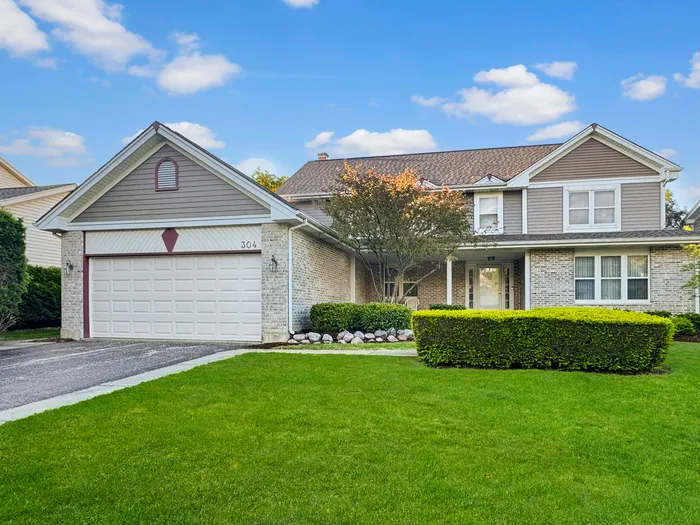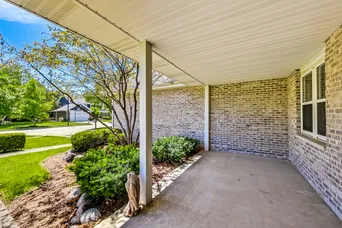- Status Sold
- Sale Price $670,000
- Bed 4 Beds
- Bath 3 Baths
- Location Vernon
-

Penny Berkun
pberkun@bairdwarner.com
Welcome to the Expanded Hampton II model, a remarkable home offering 3000 square feet, (square footage not including the basement). This model is significantly larger than the standard Hampton and features a full basement, unlike most homes in Hawthorn Club, which have only a partial basement. The entire home has been freshly painted, including all trim, doors, and kitchen / bathroom cabinets, providing a pristine and modern look. The kitchen appliances are all less than five years old, with a new stove and microwave added in 2024. New flooring in living room and family room. The main floor includes a full bathroom and a family room with a fireplace, which opens to the patio and fenced yard through sliding doors. Upstairs, there are four generously sized bedrooms, providing plenty of space for relaxation and privacy. The primary bathroom has been recently updated. Additional features of the home include hardwood floors, newer light fixtures, expanded 2.5 car garage and the benefit of no yearly HOA fees, as there is no HOA in Hawthorn Club.
General Info
- List Price $699,000
- Sale Price $670,000
- Bed 4 Beds
- Bath 3 Baths
- Taxes $13,843
- Market Time 11 days
- Year Built 1989
- Square Feet 2993
- Assessments Not provided
- Assessments Include None
- Source MRED as distributed by MLS GRID
Rooms
- Total Rooms 8
- Bedrooms 4 Beds
- Bathrooms 3 Baths
- Living Room 18X15
- Family Room 22X17
- Dining Room 15X13
- Kitchen 17X14
Features
- Heat Gas, Forced Air
- Air Conditioning Central Air
- Appliances Oven/Range, Microwave, Dishwasher, Refrigerator, Washer, Dryer, Disposal, All Stainless Steel Kitchen Appliances
- Amenities Park/Playground, Curbs/Gutters, Sidewalks, Street Lights, Street Paved
- Parking Garage
- Age 31-40 Years
- Exterior Vinyl Siding,Brick
Based on information submitted to the MLS GRID as of 1/14/2026 4:32 AM. All data is obtained from various sources and may not have been verified by broker or MLS GRID. Supplied Open House Information is subject to change without notice. All information should be independently reviewed and verified for accuracy. Properties may or may not be listed by the office/agent presenting the information.





































