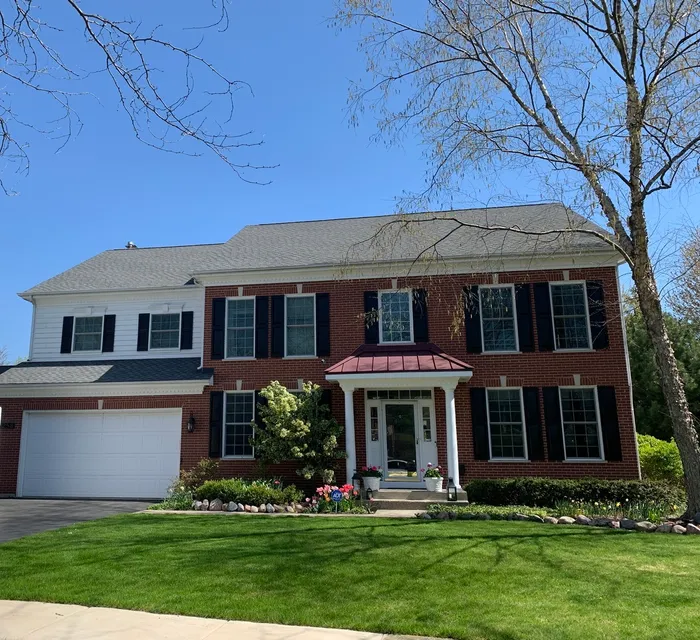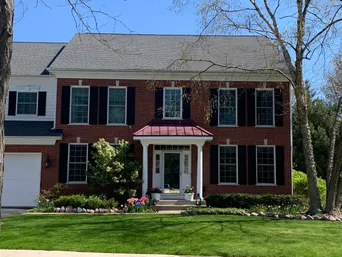- Status Sold
- Sale Price $920,000
- Bed 5 Beds
- Bath 3.1 Baths
- Location Libertyville
Traditional 5 Bedroom And 3.1 Bathroom Two-Story Brick Home On The 2nd Largest Lot In The Subdivision Is Located In Prestigious Greggs Landing. The Dramatic Two-Story Foyer Entrance With A Front Staircase Is Flanked By A Formal Dining Room With Butler's Pantry And A Formal Living Room. The Amazing Kitchen With Stainless Steel Appliances, Reverse Osmosis System, Large Center Island With Breakfast Bar, Walk In Pantry, Plenty Of Cabinetry, And Eating Area Overlooks Beautiful Views Of The Peaceful, Huge Backyard With Brick Paver Patio And, Of Course, A Playset For The Kiddos! Kitchen Is Open To The Family Room With A Convenient Back Staircase Leading To The Second Floor And A Cozy Gas Fireplace ~Great For Entertaining Many Friends And Family. A Large Office With French Doors And The Laundry Room Leading To The 3 Car Garage Complete The First Floor. The Second Floor Features A Primary Suite With Tray Ceiling, Two Walk-In Closets And A Recently Updated Gorgeous White Bathroom With A Freestanding Soaking Tub, Custom Shower, And Dual Vanities. A 2nd En-Suite Bedroom With A Full Bathroom And Walk-In Closet, Bedrooms 3 And 4 Share A Jack And Jill Bathroom And A 5th Bedroom Complete The Spacious 2nd Floor. Full, Finished Basement Provides Additional Family Room , Recreation Room And Storage Galore! Sellers In Process of Refinishing Hardwood Flooring Throughout The Entire First Floor. Invisible Fence And Irrigation System. New Roof ( 2019) And New Windows (2013) Located In An Award-Winning School District And Close To Mariano's, Trader Joe's, Shopping And Plenty Of Great Dining Options! Very Private, Beautiful Backyard With Plenty Of Space To Relax And Entertain.
General Info
- List Price $925,000
- Sale Price $920,000
- Bed 5 Beds
- Bath 3.1 Baths
- Taxes $20,521
- Market Time 7 days
- Year Built 1997
- Square Feet 4035
- Assessments $390
- Assessments Include None
- Listed by: Phone: Not available
- Source MRED as distributed by MLS GRID
Rooms
- Total Rooms 11
- Bedrooms 5 Beds
- Bathrooms 3.1 Baths
- Living Room 15X12
- Family Room 18X16
- Dining Room 14X11
- Kitchen 26X15
Features
- Heat Gas, Forced Air
- Air Conditioning Central Air
- Appliances Not provided
- Parking Garage
- Age 26-30 Years
- Exterior Brick
Based on information submitted to the MLS GRID as of 11/15/2025 2:32 AM. All data is obtained from various sources and may not have been verified by broker or MLS GRID. Supplied Open House Information is subject to change without notice. All information should be independently reviewed and verified for accuracy. Properties may or may not be listed by the office/agent presenting the information.





