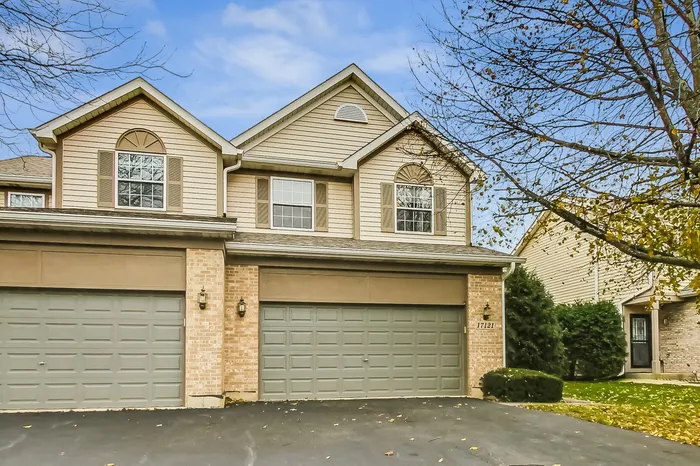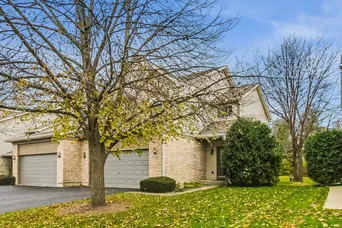- Status Sold
- Sale Price $300,000
- Bed 3 Beds
- Bath 2.1 Baths
- Location Warren
-

Penny Berkun
pberkun@bairdwarner.com
Welcome to this SPACIOUS 2-story End-Unit townhouse that has a plethora of natural light BEAMING throughout and backs up to a private, serene, wooded/green space backyard that is near the end of the cul-de-sac. The open layout seamlessly connects the living area to the separate dining room & eat-in kitchen, making it a perfect space for entertaining. The kitchen has a Brand-NEW Stainless Steel oven/range & microwave hood (11/2023), tons of cabinets and a pantry. The Primary Suite includes: NOT 1, but 2 HUGE Walk-In Closets, French Double Doors, a Whirlpool tub, Skylight, Dual Vanities, Linen Closet & a Separate shower. Never worry about storage again. Between the Spacious Bedrooms, the 2-car attached garage and the bright unfinished full basement, you will have plenty of room. This house also has a convenient 1st floor Laundry room, Laminate/Engineered wood floors & a Gorgeous Double Story Entry. Don't miss this opportunity to call this extraordinary townhouse your very own "HOME".
General Info
- List Price $299,000
- Sale Price $300,000
- Bed 3 Beds
- Bath 2.1 Baths
- Taxes $7,196
- Market Time 7 days
- Year Built 1998
- Square Feet 1895
- Assessments $334
- Assessments Include Common Insurance, Exterior Maintenance, Lawn Care, Snow Removal
- Source MRED as distributed by MLS GRID
Rooms
- Total Rooms 6
- Bedrooms 3 Beds
- Bathrooms 2.1 Baths
- Living Room 15X24
- Dining Room 12X11
- Kitchen 10X11
Features
- Heat Gas, Forced Air
- Air Conditioning Central Air
- Appliances Oven/Range, Microwave, Dishwasher, Refrigerator, Washer, Dryer, Disposal, Gas Cooktop, Gas Oven
- Parking Garage
- Age 21-25 Years
- Exterior Vinyl Siding,Brick
Based on information submitted to the MLS GRID as of 1/24/2026 7:02 PM. All data is obtained from various sources and may not have been verified by broker or MLS GRID. Supplied Open House Information is subject to change without notice. All information should be independently reviewed and verified for accuracy. Properties may or may not be listed by the office/agent presenting the information.















































