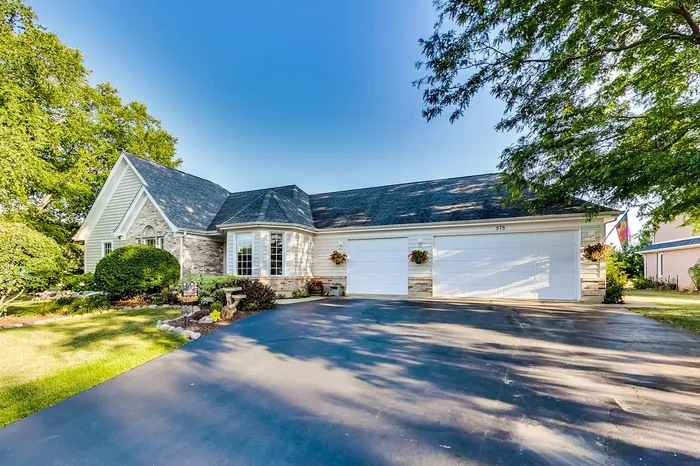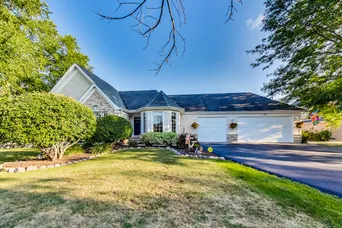- Status Sold
- Sale Price $400,000
- Bed 3 Beds
- Bath 2.1 Baths
- Location McHenry
-

Penny Berkun
pberkun@bairdwarner.com
---*** Multiple Offers Received - Highest & Best offer Due by 5pm 7/22/23 *** --- Welcome to this CUSTOM built Ranch home with 3 bedrooms (PLUS an office in the basement) that is filled with Natural light from the 9ft ceilings to the diagonally laid wood floors. The main living area features Floor-to-Ceiling Stone Wood Burning Fireplace, Separate Dining room, Eat-In Kitchen w/LOADS of 42" cabinets & Stainless Steel appliances, Mud room, A Fully FINISHED Basement with 10ft ceilings, a bathroom, Walk-in Storage Closets and a Projector w/Surround Sound. The Primary Suite boasts an ENORMOUS Walk-In closet, double vanities, a soaking tub, water closet & a separate shower. The home also includes an OVER-SIZED 3+ Car Garage with 10 ft ceilings and ample storage. Outside, there is an OVERSIZED COMPOSITE Deck that overlooks the HUGE backyard, complete with a PLAY SET (w/playground chips), Brick Fire Pit, Outdoor Shed, and a Garden that everyone will enjoy! This home offers PLENTY of SPACE and amenities for everyone to enjoy!
General Info
- List Price $387,000
- Sale Price $400,000
- Bed 3 Beds
- Bath 2.1 Baths
- Taxes $9,381
- Market Time 3 days
- Year Built 1995
- Square Feet 1867
- Assessments Not provided
- Assessments Include None
- Source MRED as distributed by MLS GRID
Rooms
- Total Rooms 10
- Bedrooms 3 Beds
- Bathrooms 2.1 Baths
- Family Room 13X17
- Dining Room 10X13
- Kitchen 14X11
Features
- Heat Gas
- Air Conditioning Central Air
- Appliances Oven/Range, Microwave, Dishwasher, High End Refrigerator, Washer, Dryer, All Stainless Steel Kitchen Appliances, Cooktop, Water Softener Owned
- Parking Garage, Space/s
- Age 26-30 Years
- Style Ranch
- Exterior Brick,Cedar
Based on information submitted to the MLS GRID as of 1/14/2026 4:32 AM. All data is obtained from various sources and may not have been verified by broker or MLS GRID. Supplied Open House Information is subject to change without notice. All information should be independently reviewed and verified for accuracy. Properties may or may not be listed by the office/agent presenting the information.



























































