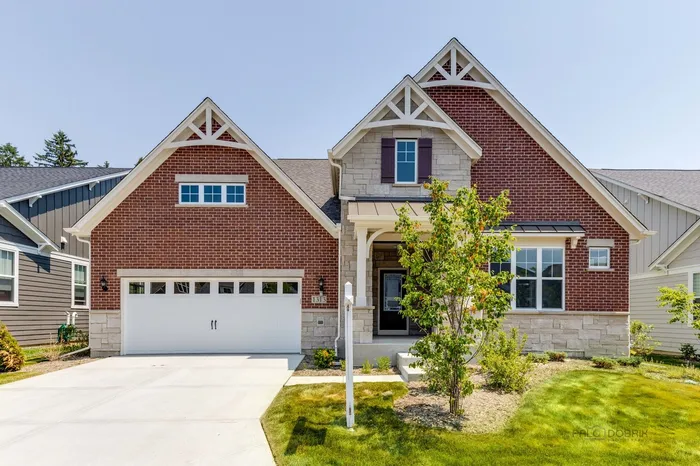- Status Sold
- Sale Price $840,000
- Bed 4 Beds
- Bath 3.1 Baths
- Location Libertyville
Welcome to the prestigious Cuneo Mansion community in Vernon Hills! This magnificent lofted ranch-style residence offers an exceptional living experience with its stunning design and meticulous attention to detail. With premium hardwood floors, vaulted ceilings, and over $150k in upgrades, this nearly brand-new home exudes timeless beauty and sophistication. The main floor features two bedrooms, each with its own en-suite bathroom. The main suite boasts a generous walk-in closet and a breathtaking bathroom with a soaking tub and walk-in shower. The open concept living area combines an eat-in kitchen, a spacious dining area, and a comfortable living space anchored by a gas-burning fireplace. The gourmet kitchen is a chef's dream, equipped with quartz counters, a massive island, custom cabinetry, and a sizable pantry. Upstairs, you'll find two additional bedrooms, a full bath, and a versatile loft area, perfect for a guest retreat, home office, or relaxation space. The Cuneo Mansion community offers a serene setting with meticulously manicured landscapes. This home showcases a multitude of upgrades, including a premium brick elevation, upgraded wood flooring, quartz countertops in the kitchen, a smart home system, upgraded bathroom features, a patio in the back, and more. The 9-foot basement with rough-in plumbing, automatic fireplace with marble surround, and other thoughtful touches elevate the home's appeal. Located just minutes from shopping, dining, entertainment, parks, trails, the Metra and top rated Vernon Hills High Schools, this home truly has it all!
General Info
- List Price $835,000
- Sale Price $840,000
- Bed 4 Beds
- Bath 3.1 Baths
- Taxes Not provided
- Market Time 7 days
- Year Built 2022
- Square Feet 3619
- Assessments $126
- Assessments Include Other
- Listed by: Phone: Not available
- Source MRED as distributed by MLS GRID
Rooms
- Total Rooms 8
- Bedrooms 4 Beds
- Bathrooms 3.1 Baths
- Living Room 17X20
- Family Room 16X23
- Dining Room 13X14
- Kitchen 13X18
Features
- Heat Gas, Forced Air
- Air Conditioning Central Air, Zoned
- Appliances Oven/Range, Microwave, Dishwasher, Refrigerator, Washer, Dryer, Disposal, All Stainless Steel Kitchen Appliances, Cooktop, Range Hood
- Parking Garage
- Age 1-5 Years
- Exterior Brick,Stone,Other
Based on information submitted to the MLS GRID as of 11/15/2025 2:32 AM. All data is obtained from various sources and may not have been verified by broker or MLS GRID. Supplied Open House Information is subject to change without notice. All information should be independently reviewed and verified for accuracy. Properties may or may not be listed by the office/agent presenting the information.


