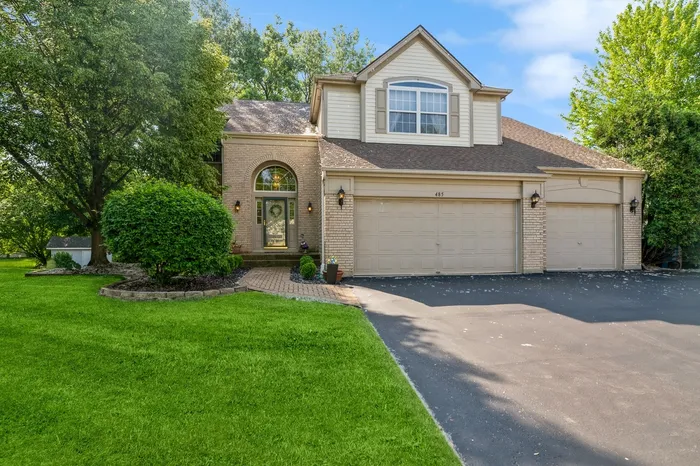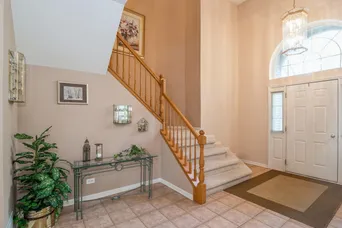- Status Sold
- Sale Price $499,000
- Bed 5 Beds
- Bath 4.1 Baths
- Location Warren
-

Craig Stein
cstein@bairdwarner.com
Welcome HOME to this cherished & sought after home in Ravinia Woods! The home boasts a spacious floor plan with 5 bedrooms (PLUS an office in the walk out basement), 4.5 bathrooms, full finished English basement & 3 car garage. Professional landscaping and a brick walkway enhance its curb appeal. Beyond the elegant 2-story foyer is an open-concept living and dining room perfect for entertaining! The OVERSIZED kitchen features an abundance of cabinets, a large island, and breakfast area that opens up into a MASSIVE great room with fireplace and wall-to-ceiling windows for a plethora of natural sunlight. Huge mudroom with laundry and sink. 1st floor bedroom. Walk up the 2nd set of stairs and step onto a Juliet Balcony that overlooks the great room. The upstair's beautiful primary suite has an oversized walk-in closet (with access to storage over the garage) and a master bath with separate shower and Jacuzzi. Two sizable bedrooms share a Jack & Jill bathroom. A 3rd bedroom w/ensuite bathroom for additional privacy. Fully finished English basement with built-in custom bar & large recreation room with a full bath to entertain, play pool, darts or have your party in. The additional room in the basement can be used as an office/workout/craft room or whatever you want. Plenty of storage throughout the house! Step outside to your private oasis with a large wood custom deck (wheelchair accessible) which is FANTASTIC for relaxing! Close to restaurants, shopping and i294! Check this house out today, you won't want to miss this house!
General Info
- List Price $499,000
- Sale Price $499,000
- Bed 5 Beds
- Bath 4.1 Baths
- Taxes $12,954
- Market Time 18 days
- Year Built 1996
- Square Feet 5601
- Assessments $125
- Assessments Include None
- Source MRED as distributed by MLS GRID
Rooms
- Total Rooms 12
- Bedrooms 5 Beds
- Bathrooms 4.1 Baths
- Living Room 14X21
- Family Room 18X17
- Dining Room 11X13
- Kitchen 13X16
Features
- Heat Gas
- Air Conditioning Central Air
- Appliances Oven-Double, Dishwasher, Refrigerator, Cooktop, Gas Cooktop, Intercom, Wall Oven
- Parking Garage, Space/s
- Age 26-30 Years
- Exterior Vinyl Siding,Brick
Based on information submitted to the MLS GRID as of 11/15/2025 2:32 AM. All data is obtained from various sources and may not have been verified by broker or MLS GRID. Supplied Open House Information is subject to change without notice. All information should be independently reviewed and verified for accuracy. Properties may or may not be listed by the office/agent presenting the information.





























































