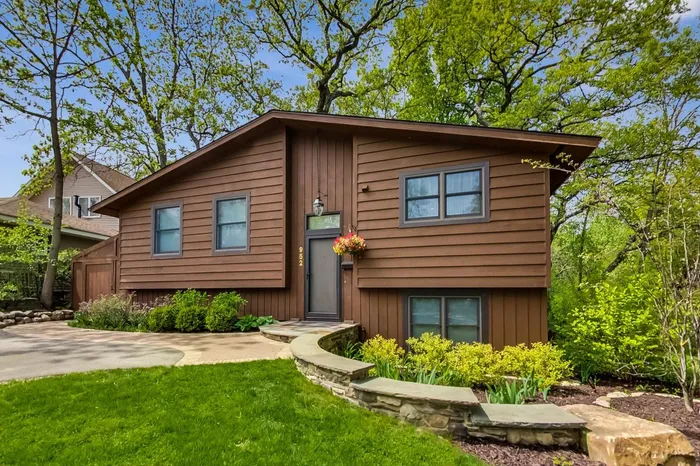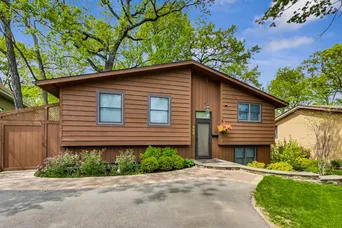- Status Sold
- Sale Price $346,000
- Bed 5 Beds
- Bath 2 Baths
- Location Libertyville
-

Craig Stein
cstein@bairdwarner.com
Holcomb Haven: Large Backyard with Trees, Near Historic Downtown. Move-in-ready home in the Holcomb neighborhood, with a large backyard and very minimal car traffic, near the historic downtown and Metra. A freshly landscaped front yard with accent lighting welcomes you home to this 5-bedroom, 2-bathroom raised ranch (two levels). The airy upper level features graceful cathedral ceilings and a newly remodeled open-plan kitchen, dining, and living area with hardwood floors and Hunter Douglas window treatments. New kitchen appliances, granite countertops, and a large kitchen island, complete with storage and countertop seating, make for a convivial hosting setup. The space's oversized picture window overlooks a verdant, tree-filled backyard abutting the seminary's woods, as well as a spacious deck to enjoy al fresco meals or your morning coffee. Three bedrooms and a bathroom with tub round out the upper floor plan, with any of the bedrooms suitable to serve as a home office if preferred. An attic over one of the bedrooms provides ample storage space as well. Downstairs, find two more bedrooms (again, suitable for office space if preferred), a bathroom with shower, laundry room (new washer and dryer), and family room, which opens onto a three-season screened and glassed-in porch. The family room includes a gas fireplace with a mantel to make your winter gatherings extra cozy, plus built-in cabinets and shelving. On the opposite wall are understated storage closets with more shelving. Updated custom window treatments provide privacy throughout the home. From the greenery-immersed porch, step out onto a brick patio with a built-in outdoor fireplace, perfect for brightening summer and fall evenings in the fresh air. Opposite the patio on the porch's other side is a custom-built shed with ample storage on its ground floor and loft space. A side path leads to a privacy gate and back to the front of the home, with its newly re-asphalted 4-car driveway and recently added landscaping and lighting enhancements. The home is desirably located in the interior of the low-traffic Holcomb subdivision. It is two blocks from a nearby play park and minutes from the North Shore Path and Metra train station, as well as the historic downtown's shopping, restaurants, and schools.
General Info
- List Price $289,000
- Sale Price $346,000
- Bed 5 Beds
- Bath 2 Baths
- Taxes $5,819
- Market Time 5 days
- Year Built 1970
- Square Feet 2238
- Assessments Not provided
- Assessments Include None
- Source MRED as distributed by MLS GRID
Rooms
- Total Rooms 9
- Bedrooms 5 Beds
- Bathrooms 2 Baths
- Living Room 19X16
- Family Room 22X14
- Dining Room COMBO
- Kitchen 13X12
Features
- Heat Gas, Forced Air
- Air Conditioning Central Air
- Appliances Oven/Range, Microwave, Dishwasher, Refrigerator, Washer, Dryer, All Stainless Steel Kitchen Appliances
- Parking Space/s
- Age 51-60 Years
- Style Walk-Out Ranch
- Exterior Cedar
Based on information submitted to the MLS GRID as of 11/15/2025 2:32 AM. All data is obtained from various sources and may not have been verified by broker or MLS GRID. Supplied Open House Information is subject to change without notice. All information should be independently reviewed and verified for accuracy. Properties may or may not be listed by the office/agent presenting the information.









































































