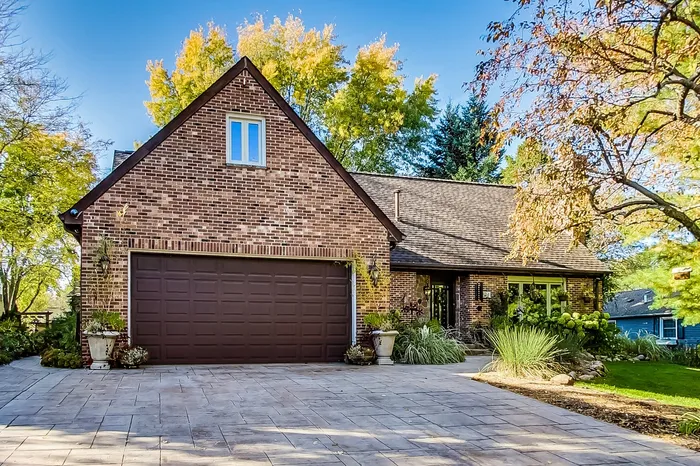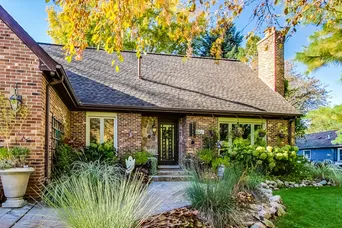- Status Sold
- Sale Price $413,000
- Bed 4 Beds
- Bath 3 Baths
- Location Algonquin
-

Penny Berkun
pberkun@bairdwarner.com
Welcome to 224 Perth Road in Cary. This Updated & Upgraded home has over $150,000 of love poured into it. Radiant Heated driveway (stamped concrete) and sidewalks = Snow Shoveling is NOT Required! Mahogany Hardwood floors and trim glisten upon entering through the front door. The Entire First level flooring is Radiant Heated, First Floor Laundry, First Floor Primary Luxurious Suite includes Jason Hydrotherapy Air Tub, dual shower heads, body sprayers, a heated mirror in the shower, radiant heated slate tile floors, cherry hardwood cabinets w/granite counter, Grohe and Kohler fixtures, crown molding, oh and an attached TV for when you are soaking your troubles away. The kitchen invites you to cook (and clean) in this spacious layout w/lots of storage (w/ a pullout spice rack) walk-in pantry. In this house, you will find: Stair risers are Italian onyx that is backlit for an ambient glow, custom-built rod iron stair banister, cherry wood attached shelving, Kohler elongated toilets (all), all light switches are on dimmers that are LED compatible, Bose speakers in the primary bedroom, bathroom, living, dining & the patio, dual zone HVAC systems & dual humidifiers, heated, lit, concrete floor crawlspace w/plenty of storage, fully insulated walk-in attic, sprinkler system w/drip system for pots (17 plus zones) on sensors, alarm w/night vision cameras, soundproofed room, workshop area w/a slop sink in the heated and air-conditioned epoxy floor garage with 10 ft ceiling height, Leaf Guards in the gutters, This HOME is GORGEOUS & WELL taken care of! Very close to downtown Cary, Briargate Elementary, Metra Train Station, you name its close by.
General Info
- List Price $413,900
- Sale Price $413,000
- Bed 4 Beds
- Bath 3 Baths
- Taxes $9,017
- Market Time 78 days
- Year Built 1986
- Square Feet 2599
- Assessments Not provided
- Assessments Include None
- Source MRED as distributed by MLS GRID
Rooms
- Total Rooms 8
- Bedrooms 4 Beds
- Bathrooms 3 Baths
- Living Room 14X17
- Dining Room 11X16
- Kitchen 10X11
Features
- Heat Gas, Forced Air, Radiant, 2+ Sep Heating Systems, Zoned
- Air Conditioning Central Air, Zoned
- Appliances Oven/Range, Dishwasher, High End Refrigerator, Washer, Dryer, Disposal, All Stainless Steel Kitchen Appliances, Range Hood, Water Purifier Owned, Gas Cooktop
- Parking Garage, Space/s
- Age 31-40 Years
- Style Cape Cod
- Exterior Brick
Based on information submitted to the MLS GRID as of 1/14/2026 4:32 AM. All data is obtained from various sources and may not have been verified by broker or MLS GRID. Supplied Open House Information is subject to change without notice. All information should be independently reviewed and verified for accuracy. Properties may or may not be listed by the office/agent presenting the information.















































































