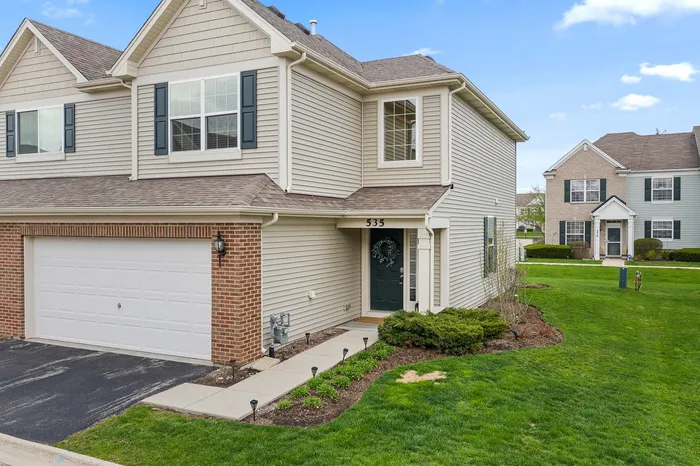- Status Sold
- Sale Price $252,500
- Bed 3 Beds
- Bath 2.1 Baths
- Location Avon
Check out our Interactive 3D Tour!! Rarely available end unit townhome in Lake Street Square! So much space in this 3 bedroom, 2.5 bath, 2 car attached garage home. As you step in you are greeted by the soaring 2 story foyer with rich, wide plank, hardwood flooring which flows throughout the entire main level. The end unit provides so much natural light to flow through plus you have recessed lighting. Enjoy hosting dinner in the spacious kitchen which provides an abundance of 42" white shaker style cabinetry, plenty of countertop space, a full black appliance package, pendant lighting and a separate pantry. Kitchen opens to the dining area with a slider door leading to the concrete patio space. This is the perfect spot to enjoy your morning coffee! The main level has a convenient powder room as well. Head upstairs and notice the beautiful, upgraded spindle work on the staircase and find 3 spacious bedrooms, including the primary bedroom with two walk-in closets and a private bathroom with a shower. Both additional bedrooms offer so much space and share a hallway bathroom. Large, walk-in laundry room on the second level - washer & dryer stay with the home! Such a convenient location - the train station is within walking distance and this townhome is located near historic downtown Grayslake, shopping, dining, entertainment, aquatic center, library and award winning schools! Rentals are allowed - Lease must be for 6 mos or more and the property cannot be used as a hotel, Airbnb. Schedule your showing today!!
General Info
- List Price $245,000
- Sale Price $252,500
- Bed 3 Beds
- Bath 2.1 Baths
- Taxes $8,924
- Market Time 3 days
- Year Built 2017
- Square Feet 1644
- Assessments $215
- Assessments Include Common Insurance, Exterior Maintenance, Lawn Care, Snow Removal
- Listed by: Phone: Not available
- Source MRED as distributed by MLS GRID
Rooms
- Total Rooms 6
- Bedrooms 3 Beds
- Bathrooms 2.1 Baths
- Living Room 14X18
- Dining Room 11X8
- Kitchen 11X12
Features
- Heat Gas, Forced Air
- Air Conditioning Central Air
- Appliances Oven/Range, Microwave, Dishwasher, Refrigerator, Washer, Dryer
- Parking Garage
- Age 1-5 Years
- Exterior Aluminum Siding,Vinyl Siding,Brick
Based on information submitted to the MLS GRID as of 11/15/2025 2:32 AM. All data is obtained from various sources and may not have been verified by broker or MLS GRID. Supplied Open House Information is subject to change without notice. All information should be independently reviewed and verified for accuracy. Properties may or may not be listed by the office/agent presenting the information.


