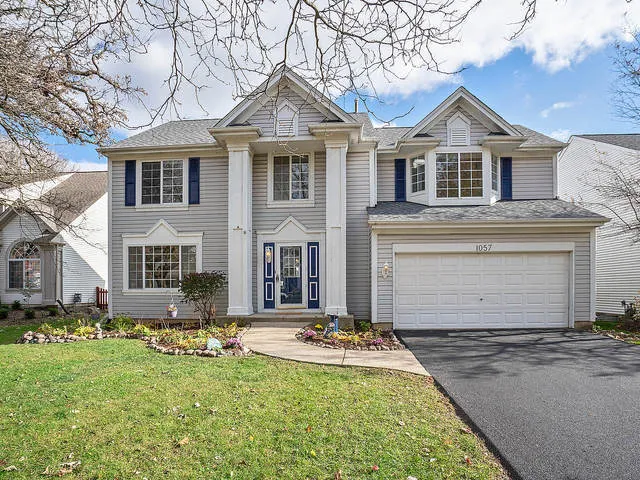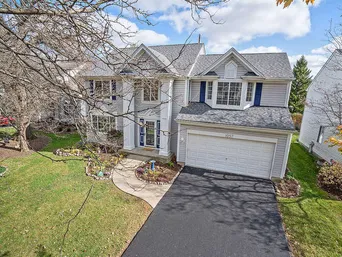- Status Sold
- Sale Price $305,000
- Bed 4 Beds
- Bath 3.1 Baths
- Location Avon
Welcome to this Beautiful 4 Bedroom/ 3.1 Bath home, located in Chesapeake Farms of Grayslake. Greeted by gorgeous NEW waterproof Vinyl Flooring throughout the main level. Charming Kitchen features, Window that over looks the Garden ( where you can bring in fresh tomatoes, green peppers, potatoes and more for cooking ) NEW lower cabinets, NEW Stove & Hood Range, Stainless Steel Appliances, NEW Quartz Countertops & NEW Island with Butcher Block, that is perfect for the today's home chef. Lovely Bay windows that over look the backyard, located just off the kitchen in the eat-in area, which brings in the perfect amount of natural light. Dining Room is combined with the Living Room for an Open concept flow, that is perfect for family gatherings. Cozy up next to the fireplace in the Family Room, just in time for the upcoming winter season & holidays. 1st Floor Laundry with NEW Cabinets & Custom Shelving for additional Pantry Storage, featuring a NEW fun tile! NEW Carpet that leads ups the stairs and throughout the 2nd Floor. Master Bedroom with Vaulted Ceilings, Double Walk-In Closets, NEW Vinyl Floors & Gorgeous Bay Windows. Master En-Suite with NEW tile & Fixtures for the double sink vanity, Soaking Tub with separate Shower. Spacious 2nd Bedroom! NEW tile in 2nd Bath upstairs. Head down to the recently finished basement with NEW flooring, NEW Basement Vanity with Mirror & Light Fixture located in the Full bath. Bonus Room in the basement with closet for an additional bedroom or Office Space. ENTIRE house has been freshly painted. Additional Updates: ALL NEW Hardware for Doors, NEW Driveway, NEWER Roof and Siding. Finish your day out in your backyard retreat that features a Fully Fenced in Yard, Hot Tub and the Garden of your dreams. Enjoy all that this neighborhood has to offer, with Ponds, Parks/Playground & Walking Paths and amazing neighbors! Come fall in love with this home today!
General Info
- List Price $305,000
- Sale Price $305,000
- Bed 4 Beds
- Bath 3.1 Baths
- Taxes $10,326
- Market Time 6 days
- Year Built 1992
- Square Feet 2148
- Assessments $110
- Assessments Include Common Insurance
- Listed by: Phone: Not available
- Source MRED as distributed by MLS GRID
Rooms
- Total Rooms 9
- Bedrooms 4 Beds
- Bathrooms 3.1 Baths
- Living Room 14X13
- Family Room 16X15
- Dining Room 13X12
- Kitchen 19X10
Features
- Heat Gas, Forced Air
- Air Conditioning Central Air
- Appliances Oven/Range, Microwave, Dishwasher, Refrigerator, Washer, Dryer, Disposal, Range Hood
- Amenities Park/Playground, Sidewalks, Street Paved
- Parking Garage
- Age 26-30 Years
- Exterior Vinyl Siding
Based on information submitted to the MLS GRID as of 1/14/2026 4:32 AM. All data is obtained from various sources and may not have been verified by broker or MLS GRID. Supplied Open House Information is subject to change without notice. All information should be independently reviewed and verified for accuracy. Properties may or may not be listed by the office/agent presenting the information.



























































