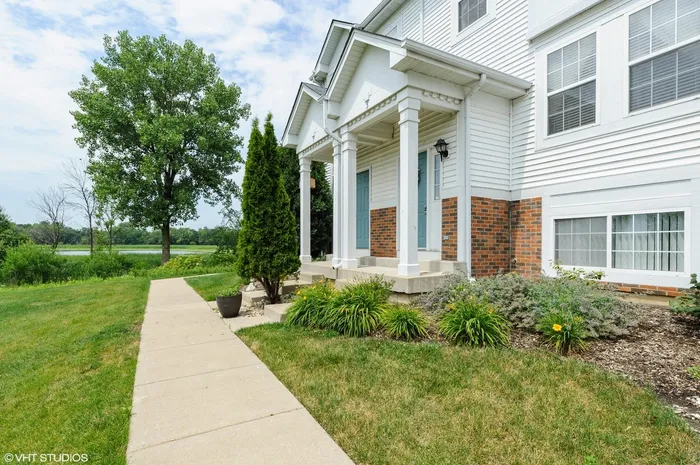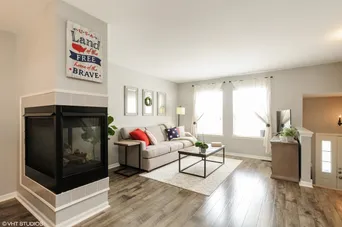- Status Sold
- Sale Price $147,000
- Bed 2 Beds
- Bath 2.1 Baths
- Location Avon
Step into Pottery Barn! This beautiful, open and contemporary townhome has a great floor plan featuring a 3-sided fireplace in living and dining room, large kitchen with center island and a cozy breakfast area. There is a main floor powder room, a balcony off the kitchen for grilling and beautiful new floors. The second level boasts a large master suite with double closet, windows overlooking the water and a private bath. Also on this level is an open office/den, another bedroom, hall bath, washer and dryer. Enjoy a family room on the lower level and wet days are a breeze with the attached 2-car garage. There is a separate furnace and water heater.
General Info
- List Price $145,000
- Sale Price $147,000
- Bed 2 Beds
- Bath 2.1 Baths
- Taxes $4,302
- Market Time 3 days
- Year Built 2003
- Square Feet 1472
- Assessments $208
- Assessments Include Water, Common Insurance, Exterior Maintenance, Lawn Care, Snow Removal, Other
- Listed by: Phone: Not available
- Source MRED as distributed by MLS GRID
Rooms
- Total Rooms 6
- Bedrooms 2 Beds
- Bathrooms 2.1 Baths
- Living Room 15X16
- Family Room 15X17
- Dining Room 10X10
- Kitchen 10X10
Features
- Heat Gas, Forced Air
- Air Conditioning Central Air
- Appliances Not provided
- Parking Garage
- Age 16-20 Years
- Exterior Frame
Based on information submitted to the MLS GRID as of 10/10/2025 8:02 AM. All data is obtained from various sources and may not have been verified by broker or MLS GRID. Supplied Open House Information is subject to change without notice. All information should be independently reviewed and verified for accuracy. Properties may or may not be listed by the office/agent presenting the information.































