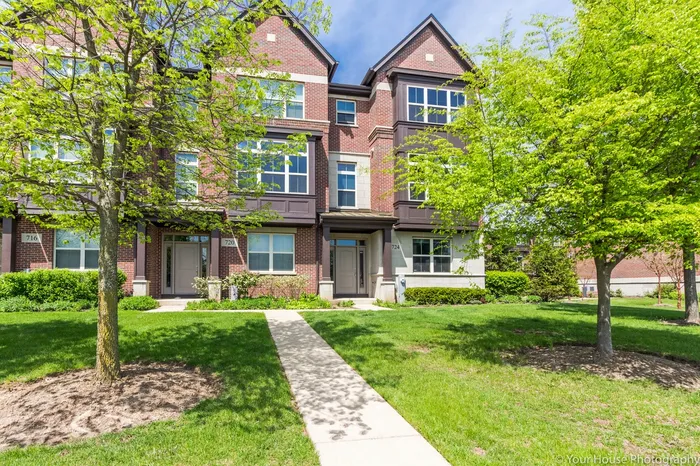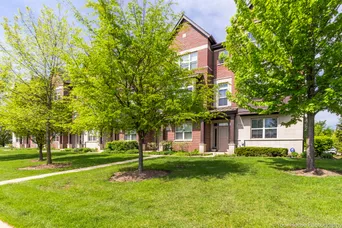- Status Sold
- Sale Price $318,000
- Bed 3 Beds
- Bath 2.1 Baths
- Location Vernon
-

Craig Stein
craigstein@dreamtown.com
End Unit, Newer and Luxurious Townhome with an Open Floor Plan and 3 bedrooms, Kitchen has Granite Counters, Stainless Steel Appliances, Upgraded 42" cabinets, Plenty of room for table space for an eat-in-kitchen, Hardwood floors throughout 1st floor and lower level family room, Newer carpeting on 2nd floor, Separate dining room, Master Suite with walk-in-closet and private bathroom that has dual sinks, separate shower and whirlpool tub, 2 car attached garage, close to shopping and restaurants. Move in Ready.
General Info
- List Price $324,900
- Sale Price $318,000
- Bed 3 Beds
- Bath 2.1 Baths
- Taxes $8,693
- Market Time 26 days
- Year Built 2006
- Square Feet 2181
- Assessments $181
- Assessments Include Common Insurance, Exterior Maintenance, Lawn Care, Snow Removal
- Source MRED as distributed by MLS GRID
Rooms
- Total Rooms 7
- Bedrooms 3 Beds
- Bathrooms 2.1 Baths
- Living Room 22X13
- Family Room 14X11
- Dining Room 14X13
- Kitchen 20X10
Features
- Heat Gas, Forced Air
- Air Conditioning Central Air
- Appliances Oven/Range, Microwave, Dishwasher, Refrigerator, Disposal, All Stainless Steel Kitchen Appliances
- Parking Garage
- Age 11-15 Years
- Exterior Vinyl Siding,Brick
Based on information submitted to the MLS GRID as of 5/9/2025 12:32 AM. All data is obtained from various sources and may not have been verified by broker or MLS GRID. Supplied Open House Information is subject to change without notice. All information should be independently reviewed and verified for accuracy. Properties may or may not be listed by the office/agent presenting the information.



















































