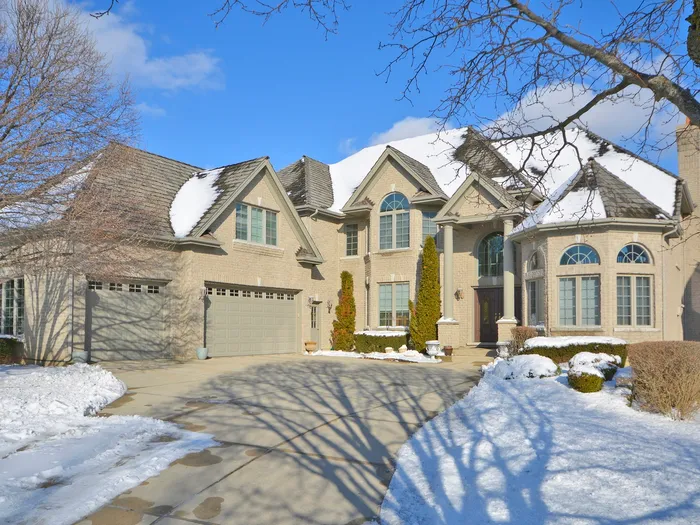- Status Sold
- Sale Price $825,000
- Bed 5 Beds
- Bath 4.1 Baths
- Location Libertyville
ICONIC LUXURY... Welcome to this exquisite near 7,500 square foot 5 bed 4.5 bath all-brick 4-level home with uninterrupted picturesque sights of the cultural landscape of White Deer Run and Lake Charles. The spacious vaulted living area features a native stone fireplace and floor-to-ceiling sun-soaked windows for enjoying the stunning golf landscape and 3-tired outdoor living spaces. The generous-sized gourmet kitchen comes fully equipped with a butler pantry, walk-in pantry, double oven and loads of storage. The master en suite is able to accommodate all furniture and boasts a lounge, wet bar, private terrace and a spa-worthy bath featuring a 2-person steam shower. Four other guest bedrooms offer king beds with 3 having their own bath. The walkout basement features a sprawling recreation room with wet bar, gym, bedroom and bath. Close to many lakes, forest preserves, transportation arteries including the Vernon Hills and Libertyville Metra and I-94, Westfield Hawthorn Mall and the Melody Farm Shopping Center. NATIONALLY RECOGNIZED TOP 20 AWARD WINNING HIGH SCHOOL.
General Info
- List Price $899,900
- Sale Price $825,000
- Bed 5 Beds
- Bath 4.1 Baths
- Taxes $25,938
- Market Time 216 days
- Year Built 2001
- Square Feet 5032
- Assessments $320
- Assessments Include Other
- Listed by: Phone: Not available
- Source MRED as distributed by MLS GRID
Rooms
- Total Rooms 14
- Bedrooms 5 Beds
- Bathrooms 4.1 Baths
- Living Room 18X11
- Family Room 21X22
- Dining Room 17X15
- Kitchen 27X14
Features
- Heat Gas, Forced Air, 2+ Sep Heating Systems, Zoned
- Air Conditioning Central Air, Zoned
- Appliances Oven-Double, Microwave, Dishwasher, Refrigerator, Washer, Dryer, Disposal, All Stainless Steel Kitchen Appliances, Wine Cooler/Refrigerator, Cooktop, Range Hood
- Amenities Park/Playground, Pond/Lake, Curbs/Gutters, Sidewalks, Street Lights, Street Paved
- Parking Garage
- Age 16-20 Years
- Style Contemporary
- Exterior Brick
Based on information submitted to the MLS GRID as of 11/15/2025 2:32 AM. All data is obtained from various sources and may not have been verified by broker or MLS GRID. Supplied Open House Information is subject to change without notice. All information should be independently reviewed and verified for accuracy. Properties may or may not be listed by the office/agent presenting the information.


